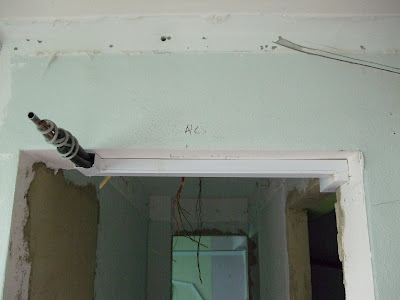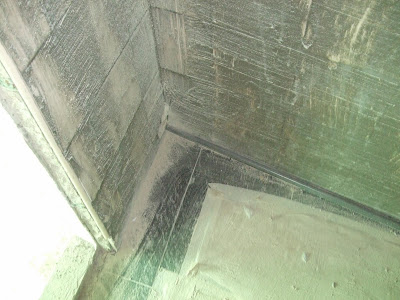
Kitchen - Trunking close up. To be boxed up.

Kitchen - Trunking to spare room.

Walkway - Location of Air Con for Dining Room

Walkway - Air Con trunking leading spare room. To hide trunking by shifting the bedroom door and concealing in door frame.

Spare room - Trunking from Dining Room Air Con mounted above walkway to rooms (top right). Trunking from Living Room Air Con mounted above kitchen door (top left). Wall to be concealed with boxed up niche.
Both trunkings merge and lead out to A/C Compressor (bottom).

Spare Room - Trunking leading to the A/C Compressor ledge (bottom).

Spare Room - Location of Air con.

Common Toilet - MBR Air Con trunking going through here to A/C Compressor ledge. To be painted over.

Common Toilet - Air Con Trunking (gas). To be boxed up and concealed.

MBR - Air Con to be mounted at top left corner of picture. Trunking to be painted over.

MBR - Trunking hidden behind feature wall. Slanted casing is for water and the horizontal one is for Air Con Gas

Master Toilet - Entry of Gas Pipes from MBR (to be painted)

Master Toilet - Entry of water pipe from MBR

Master Toilet - Grey water pipe from MBR Aircon to sewage trap (to be concealed by tiling up)

No comments:
Post a Comment